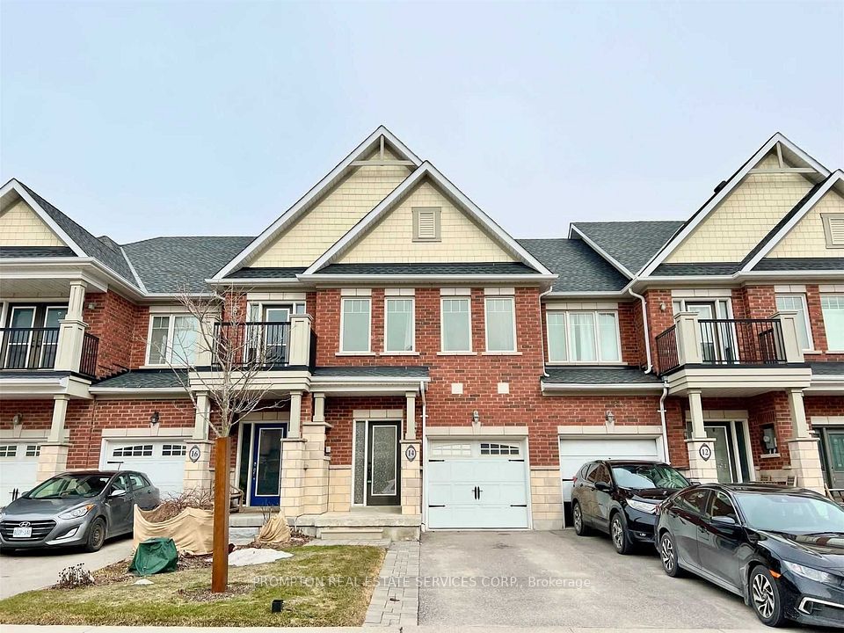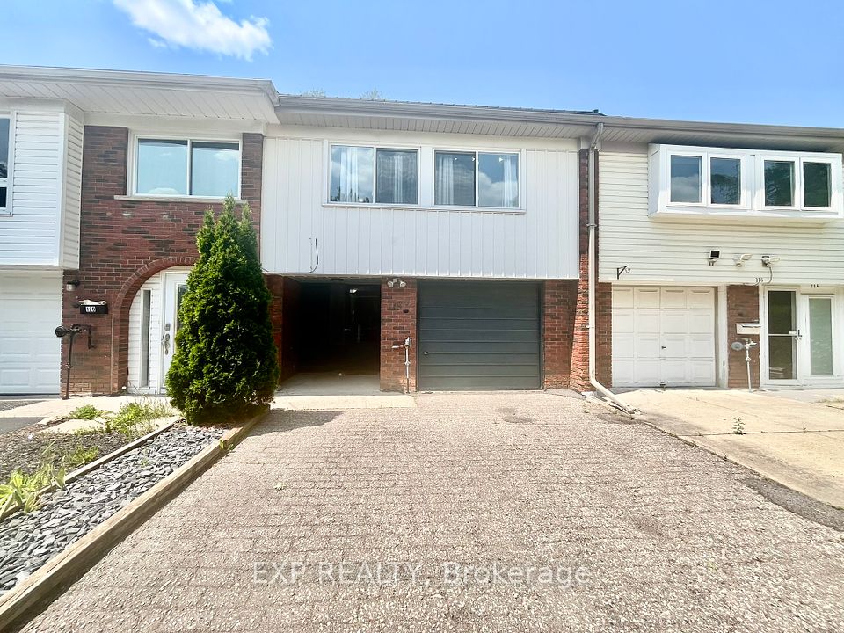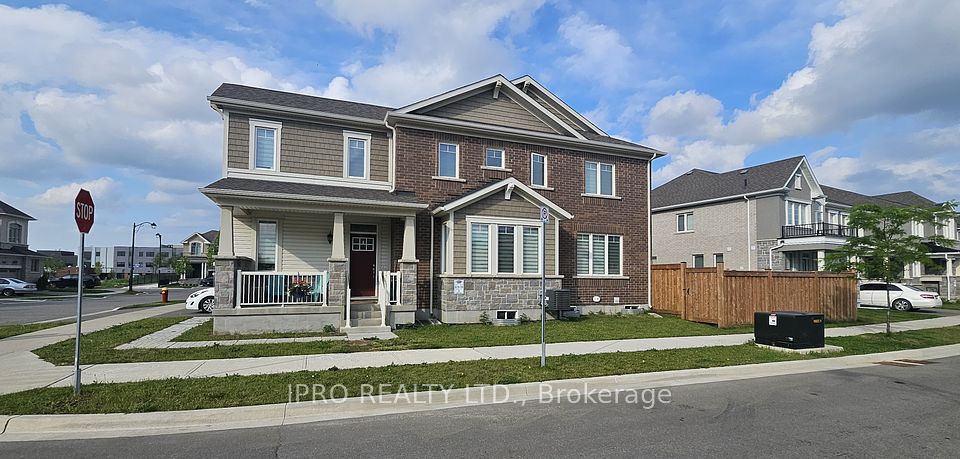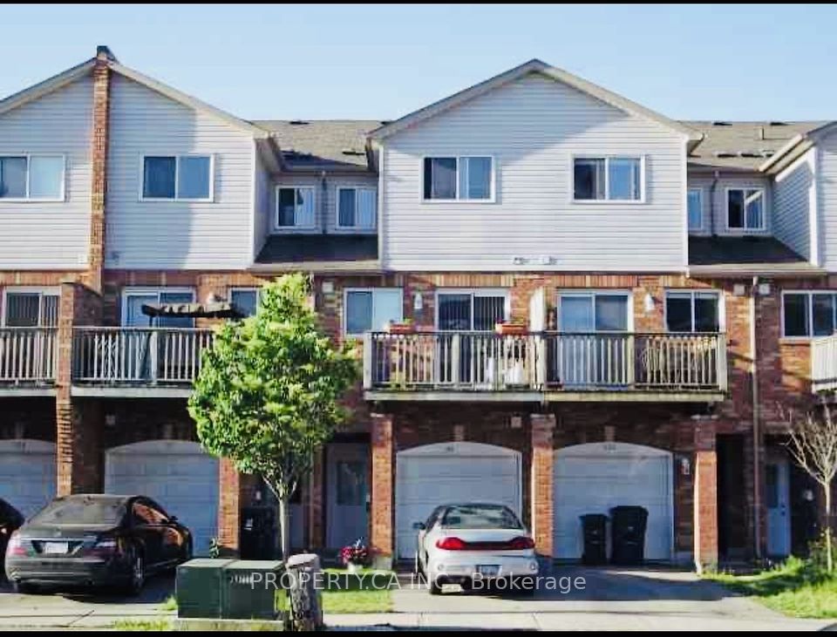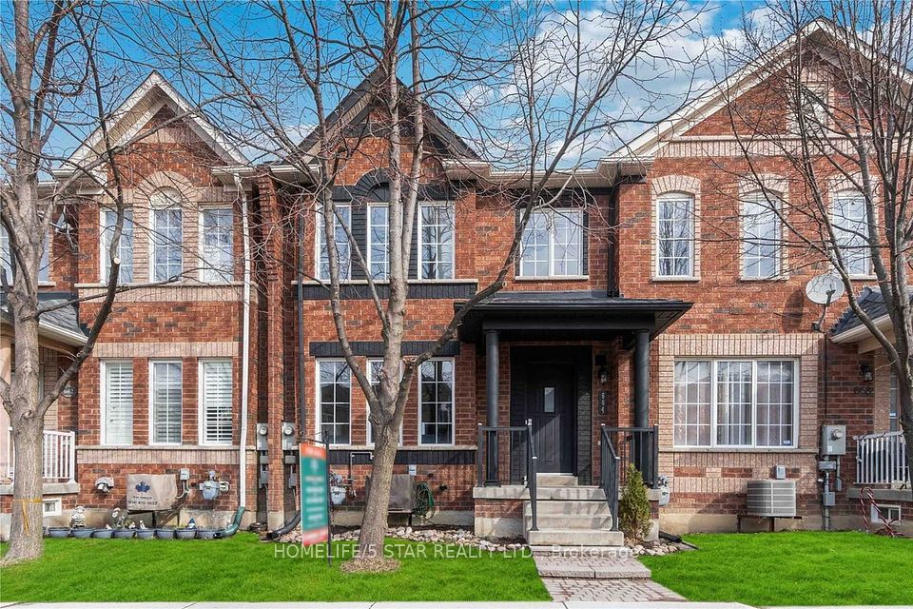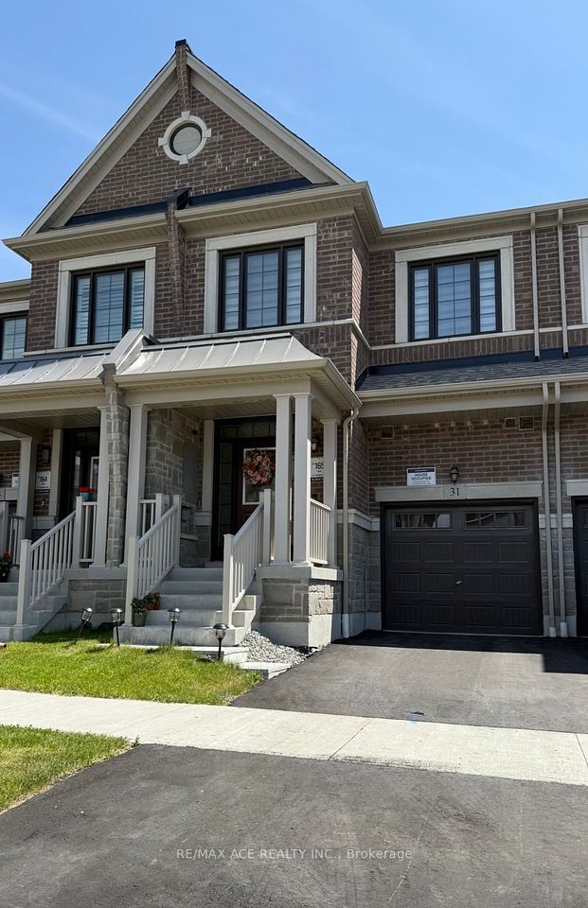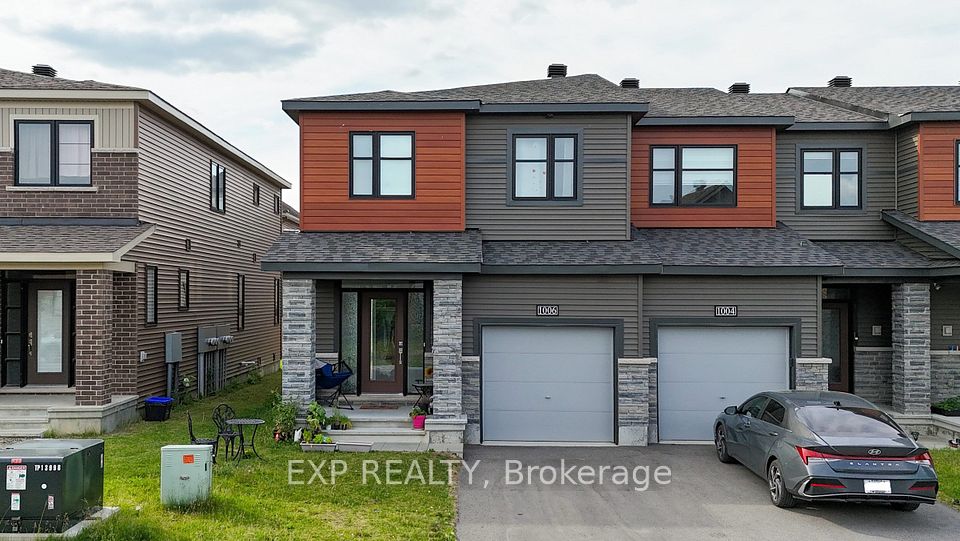$3,050
15 Ken Bromley Lane, Clarington, ON L1C 0S4
Property Description
Property type
Att/Row/Townhouse
Lot size
N/A
Style
3-Storey
Approx. Area
1500-2000 Sqft
Room Information
| Room Type | Dimension (length x width) | Features | Level |
|---|---|---|---|
| Den | 16.49 x 13.9 m | Laminate, Closet | Main |
| Living Room | 16.09 x 14.1 m | Laminate, Pot Lights, Window | Second |
| Dining Room | 8.79 x 12.99 m | Laminate, Pot Lights, Combined w/Living | Second |
| Kitchen | 8.09 x 12.99 m | Laminate, Modern Kitchen, Pot Lights | Second |
About 15 Ken Bromley Lane
Beautiful, Absolutely Stunning, 3 Bed + Den, End Unit Freehold Townhome In A Highly Sought After North Bowmanville Neighbourhood. Perfect Family or For A Yonge Professional Couple. This Home Is Filled W/ Loads Of Natural Light Making Working From Home Easy W/ A Den On The Main Level. Functional Floor Plan W/ Lots Of Storage. Spacious Kitchen W/ Large Island, Granite Countertops & Pantry. Walk Out To Backyard W/ Dual Decks, Perfect For Entertaining. 3 Spacious Bedrooms Master W/ 3Pc Ensuite & Walk In Closet. This Home Is A Must See To Be Appreciated. Walking Distance To Shops, Schools, Parks, Transit, 401, 407, 418 And Much Much More!
Home Overview
Last updated
May 28
Virtual tour
None
Basement information
None
Building size
--
Status
In-Active
Property sub type
Att/Row/Townhouse
Maintenance fee
$N/A
Year built
--
Additional Details
Price Comparison
Location

Angela Yang
Sales Representative, ANCHOR NEW HOMES INC.
Some information about this property - Ken Bromley Lane

Book a Showing
Tour this home with Angela
I agree to receive marketing and customer service calls and text messages from Condomonk. Consent is not a condition of purchase. Msg/data rates may apply. Msg frequency varies. Reply STOP to unsubscribe. Privacy Policy & Terms of Service.






